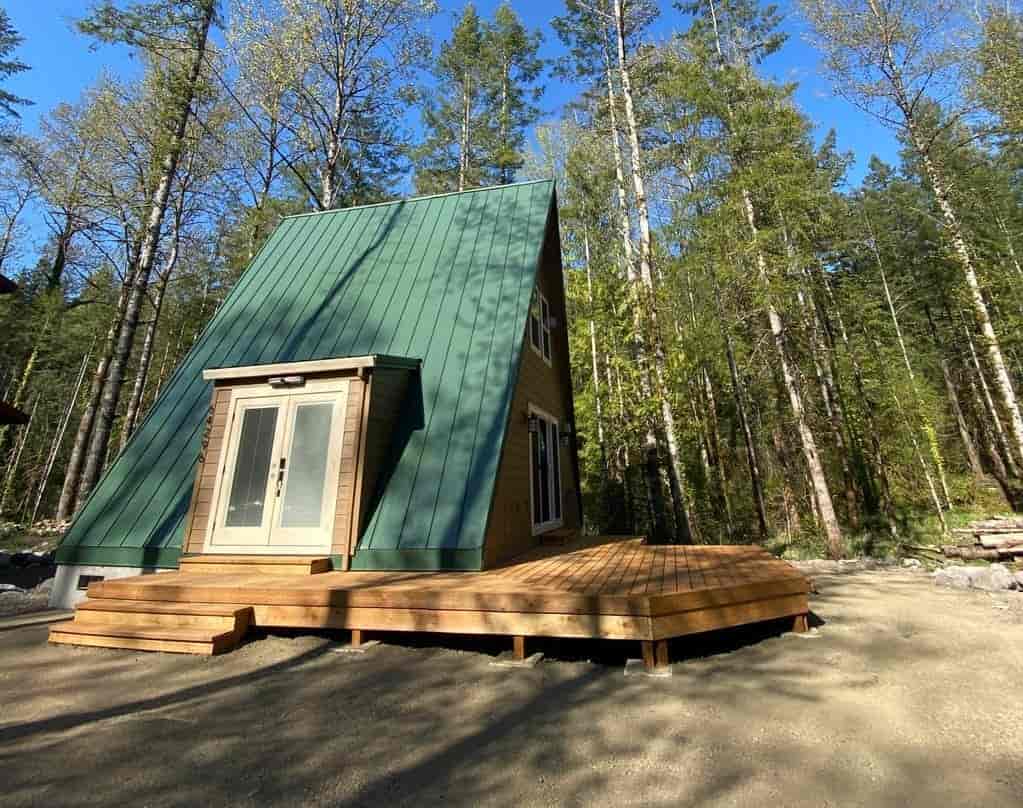
Trio 57
A Compact House with Efficient Design
Trio 57 offers a cozy and practical living solution. It’s perfect for individuals or couples who value a smaller space that feels like home.
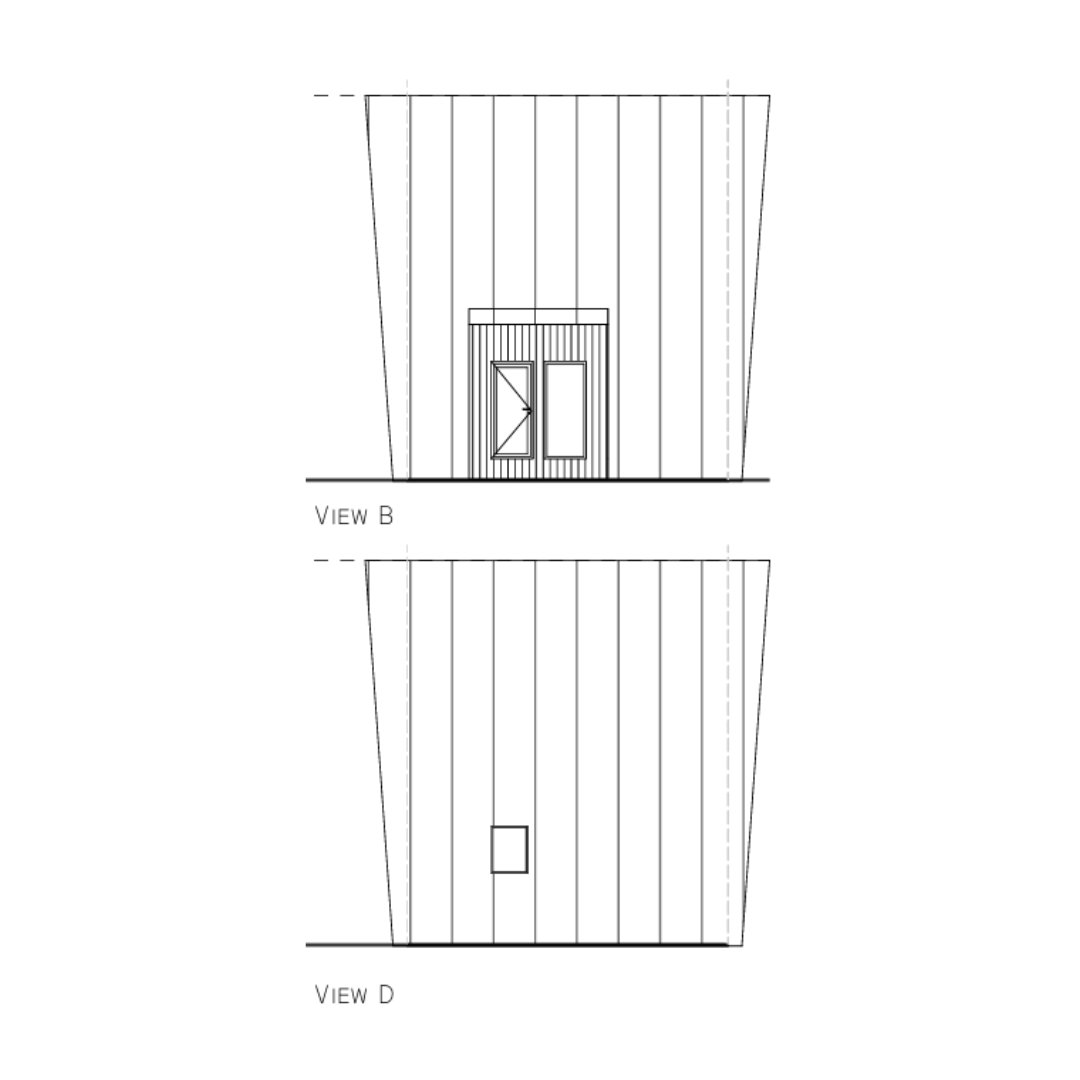
Standard Plan
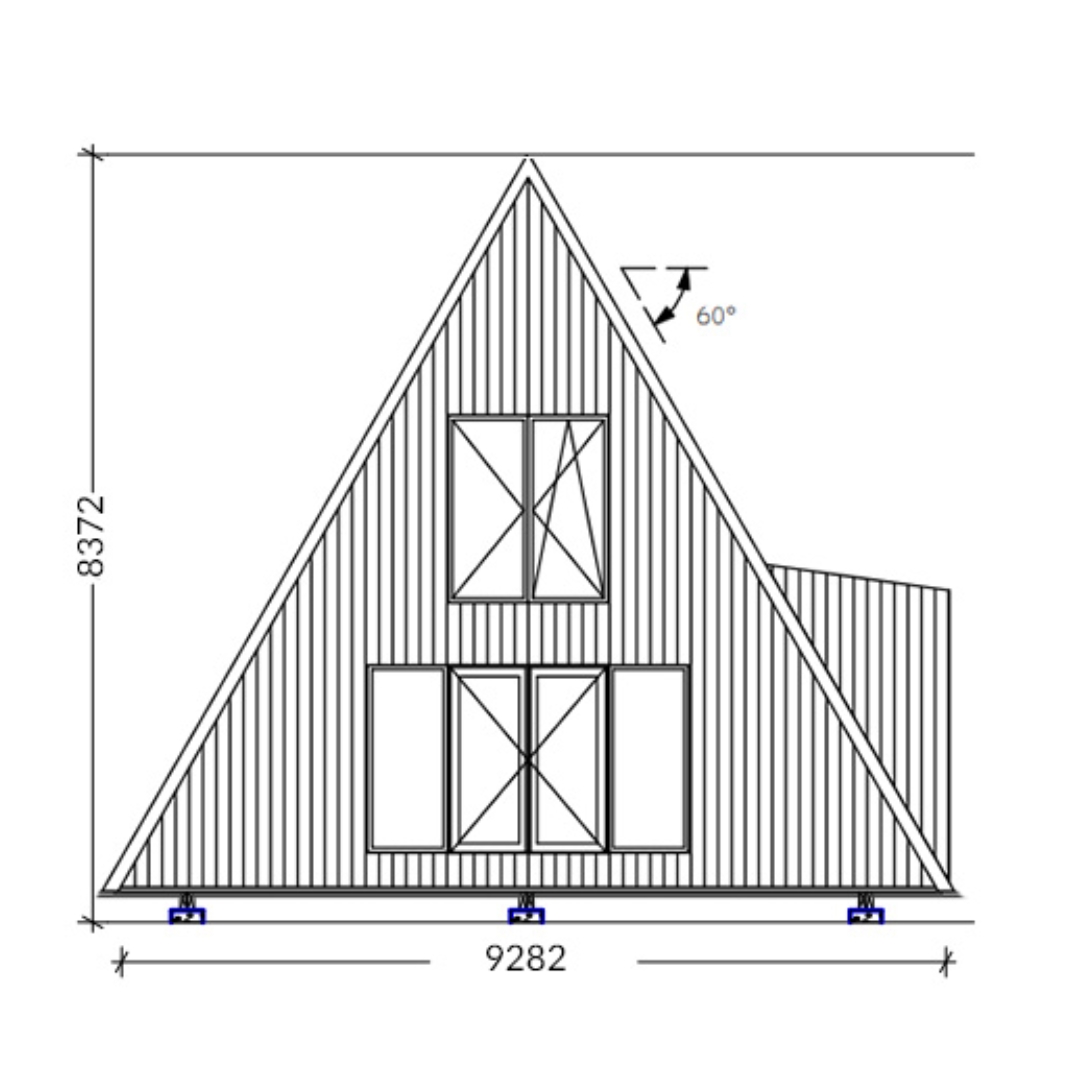
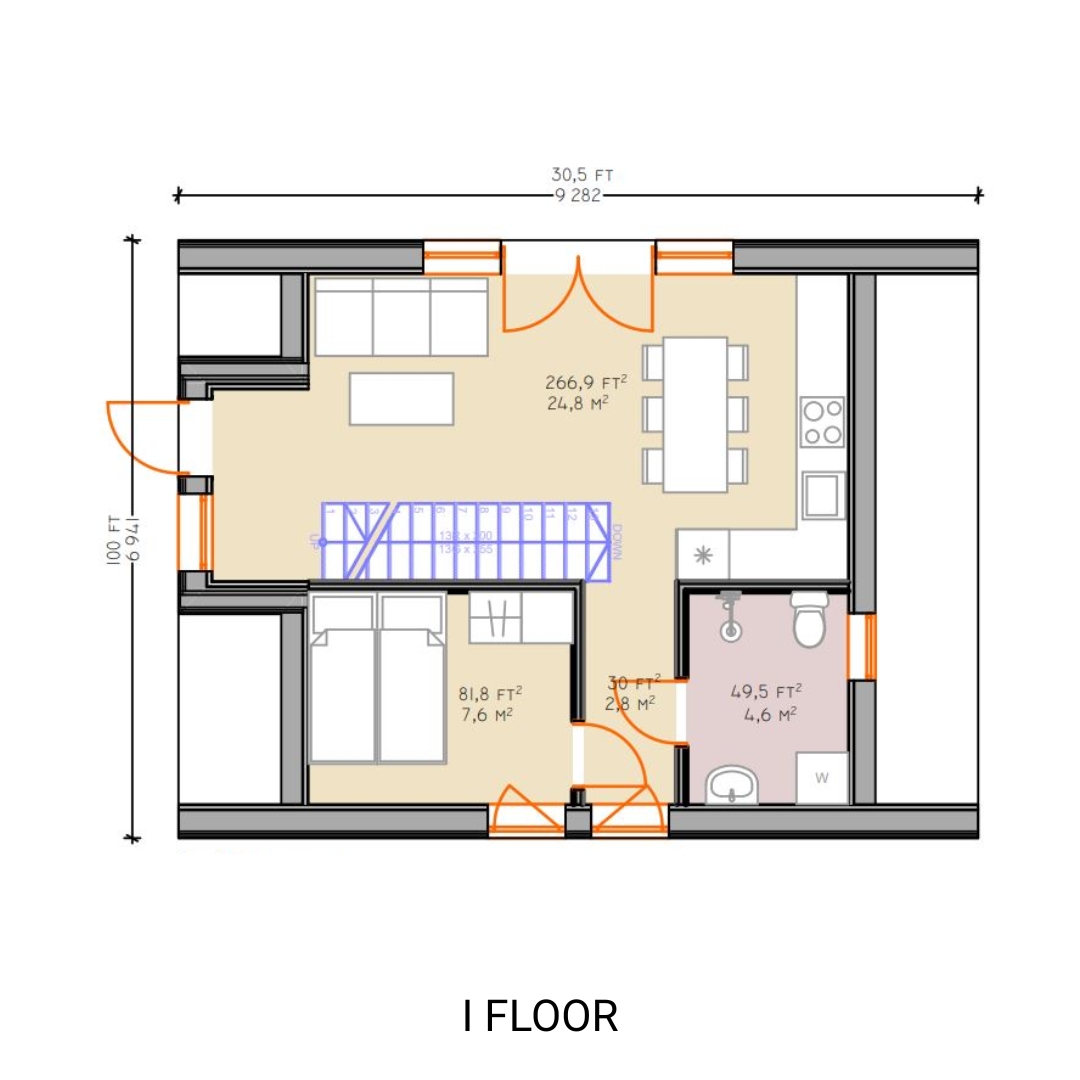
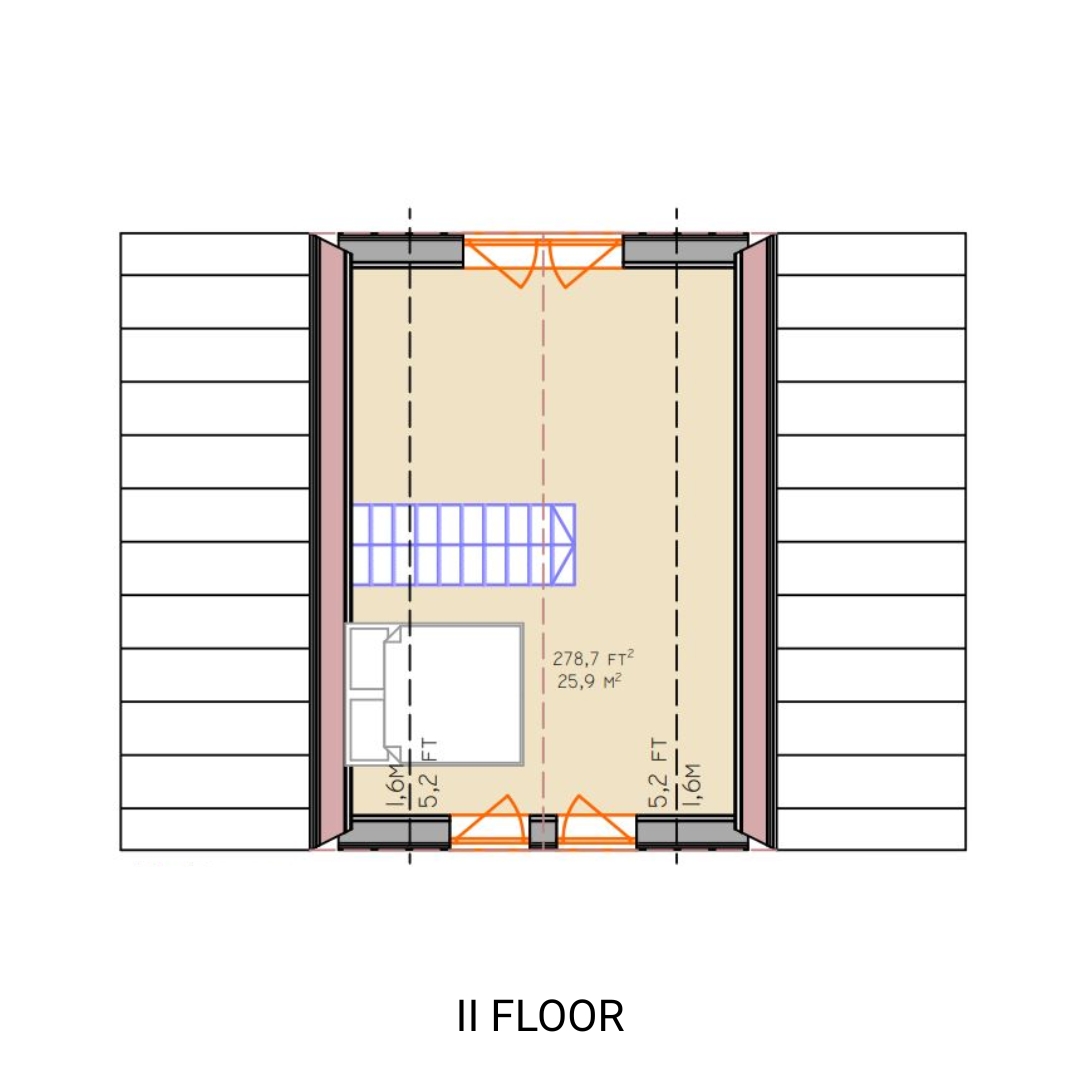
Make it Yours
Every Avrame A-frame is built around a simple principle: flexibility. With no load-bearing interior walls, you’re free to shape the layout to match your lifestyle.
Download our Product Catalog and learn more about customization options.
Size and space
The Trio 57 is the most compact model we have, with a total area of 65,7 sqm (707,1 square feet). Its width is 9.6m (31.5 ft), and its length is 5.7m (18.7 ft).
Key Features
Ground Floor: an open-plan kitchen and living room that measures 30.4 m2 (325 square feet). A bathroom of 4 m2 (43 square feet). First Floor: Bedroom 1: A comfortable space of 9.2 m2 (98 square feet). Bedroom 2: A slightly larger room, 9.8 m2 (105 square feet).
Recommended use
The strength of Trio 57 is in its efficient design. Despite its compact size, it provides all the essential living spaces without feeling cramped.
This house comes in a kit
- Strength graded timber as structural truss (45x245mm)
- Building accessories (custom hardware, screws, nuts and bolts)
- Battens for roof structure (30x45mm)
- Pressure treated sill plate
- Breathable underlay for roofing TYVEK solid
- Mesh against rodents
- Strength graded timber for gable walls (45x245mm)
- Battens for wall structure (45x45mm)
- Floor structure for insulation (45x95mm)
- GL ceiling beams (45x220mm)
- OSB3 (12mm, 22mm)
- Vapour barrier
- Dormer
- Certificate of original Avrame
- uPVC windows and terrace doors (tempered glass)
- Wooden exterior door
- Roofing material Ruukki Classic C with fixings
- Horizontal roofing battens (32x100mm)
- Painted exterior cladding
- Soffit and Gable Boards
- Interior wall structure
- Interior cladding
- MDF interior Doors
- Staircase with handrail
Structural Kit
- Strength graded timber as structural truss (45x245mm)
- Building accessories (custom hardware, screws, nuts and bolts)
- Battens for roof structure (30x45mm)
- Pressure treated sill plate
- Breathable underlay for roofing TYVEK solid
- Mesh against rodents
- Strength graded timber for gable walls (45x245mm)
- Battens for wall structure (45x45mm)
- Floor structure for insulation (45x95mm)
- GL ceiling beams (45x220mm)
- OSB3 (12mm, 22mm)
- Vapour barrier
- Dormer
- Certificate of original Avrame
Exterior Kit
- uPVC windows and terrace doors (tempered glass)
- Wooden exterior door
- Roofing material Ruukki Classic C with fixings
- Horizontal roofing battens (32x100mm)
- Painted exterior cladding
- Soffit and Gable Boards
Interior Kit
- Interior wall structure
- Interior cladding
- MDF interior Doors
- Staircase with handrail
1. Get a quote
Obtain the cost of your project after having an appointment with us and purchasing plans.
2. Place your order
Discuss with us the timeline for your licensing and order after completing the house finishing details.
3. Foundation
Preparing the foundations ready, according to your house land and architecture plan.
4. Home delivery
Have the kit home delivered, preparing the appropriate space for placing Avrame materials.
5. House Assembling
Build your home, either by yourself or with our team of professional builders.
1. Get a quote
Obtain the cost of your project after having an appointment with us and purchasing plans.
01
2. Place your order
Discuss with us the timeline for your licensing and order after completing the house finishing details.
02
3. Foundation
Preparing the foundations ready, according to your house land and architecture plan.
03
4. Home delivery
Have the kit home delivered, preparing the appropriate space for placing Avrame materials.
04
5. House Assembling
Build your home, either by yourself or with our team of professional builders.
05
Ready to start planning your Trio 57?
Know your costs before you lift a hammer. Get a clear, no-obligation quote.
Frequently asked questions
We can deliver practically anywhere - Australia, Canada, The US, and elsewhere.
A-frames are flat back, so they are very compact and convenient to transport. In the past, we have delivered houses to South Korea and Azores Islands.
We have a partner for manufacturing in the US. All other parts of the globe receive their kit from our factory here in Estonia, we can deliver to almost any location.
Transportation cost is not included in our kit prices.
The exact sum of shipping depends on the house size and distance from the factory to your site.
Generally, shipping is up to 10% of the kit cost.
Shipping smaller kits might be more expensive as they do not fill one entire truck and we end up transporting air (expensive and useless exercise).
For more accurate shipping costs feel free to reach out to our team.
Production time is 8...12 weeks (depending on the season).
Shipping in Europe takes 2...6 days.
Shipping to North and South Americas takes about 4...6 weeks.
Shipping to Asia takes up to 8 weeks.
Yes, we can change a lot.
Here are a few ideas of what you can customize
- the floor-plan layout (we can move interior walls as you like)
- add dormers
- add terraces
- add skylights
- add balconies
- make the houses longer
- join multiple units together (with galleries between them)
- leave the ceiling open (for double height living rooms)
...pretty much endless variations to play with.