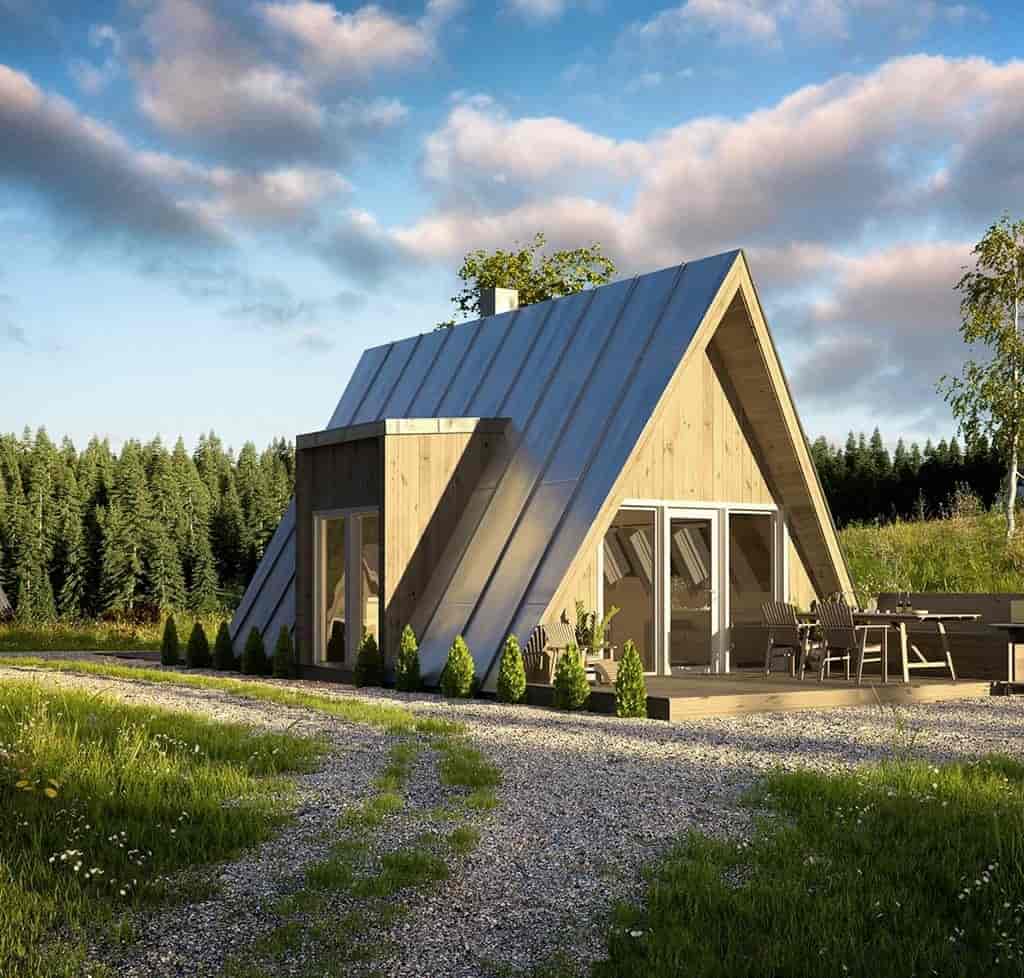
Duo 75
The Essential Transition to Minimalist Living
Uncover contemporary allure in this cozy haven, providing well-designed living space that strikes a harmonious blend between simplicity and sophistication.
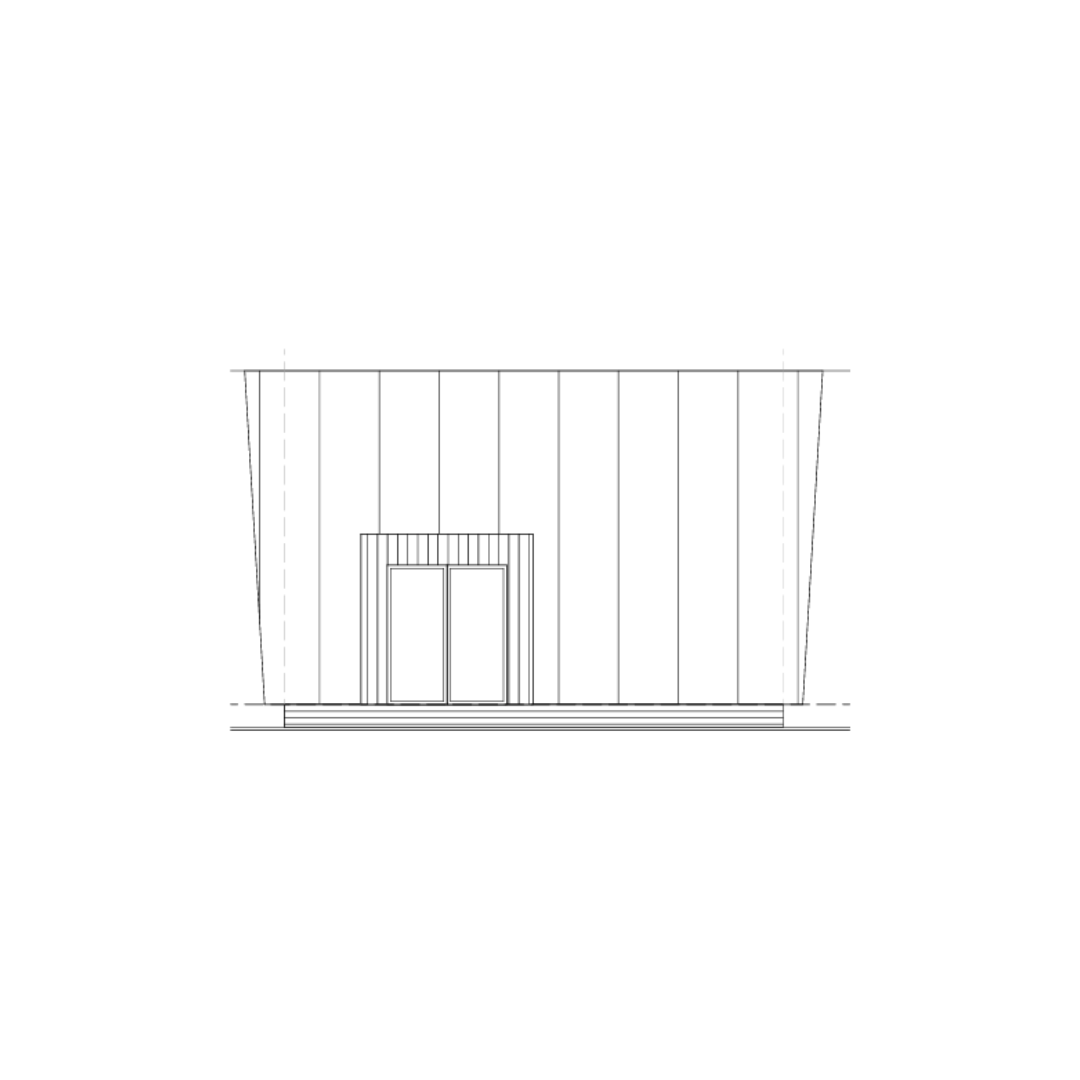
Standard Plan
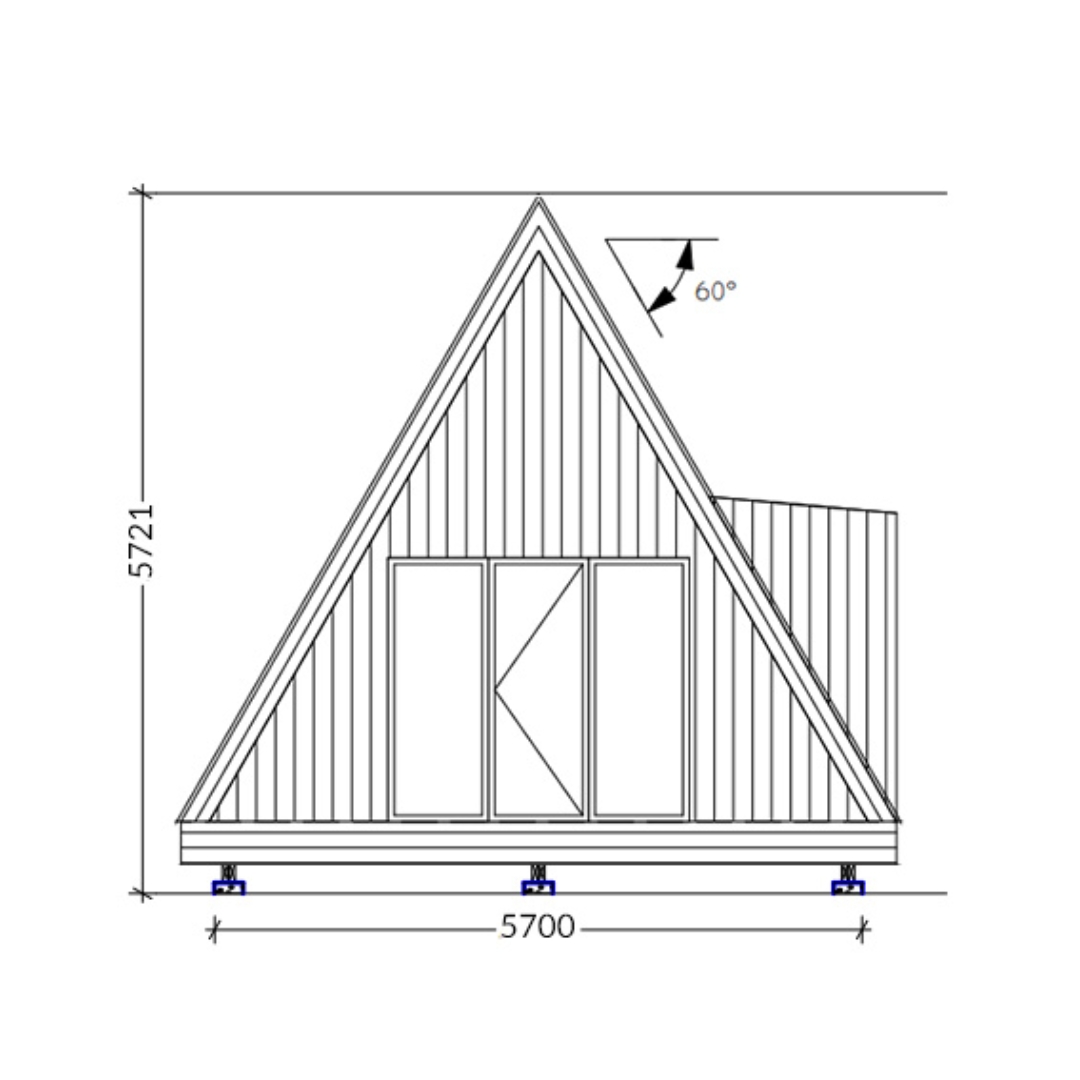
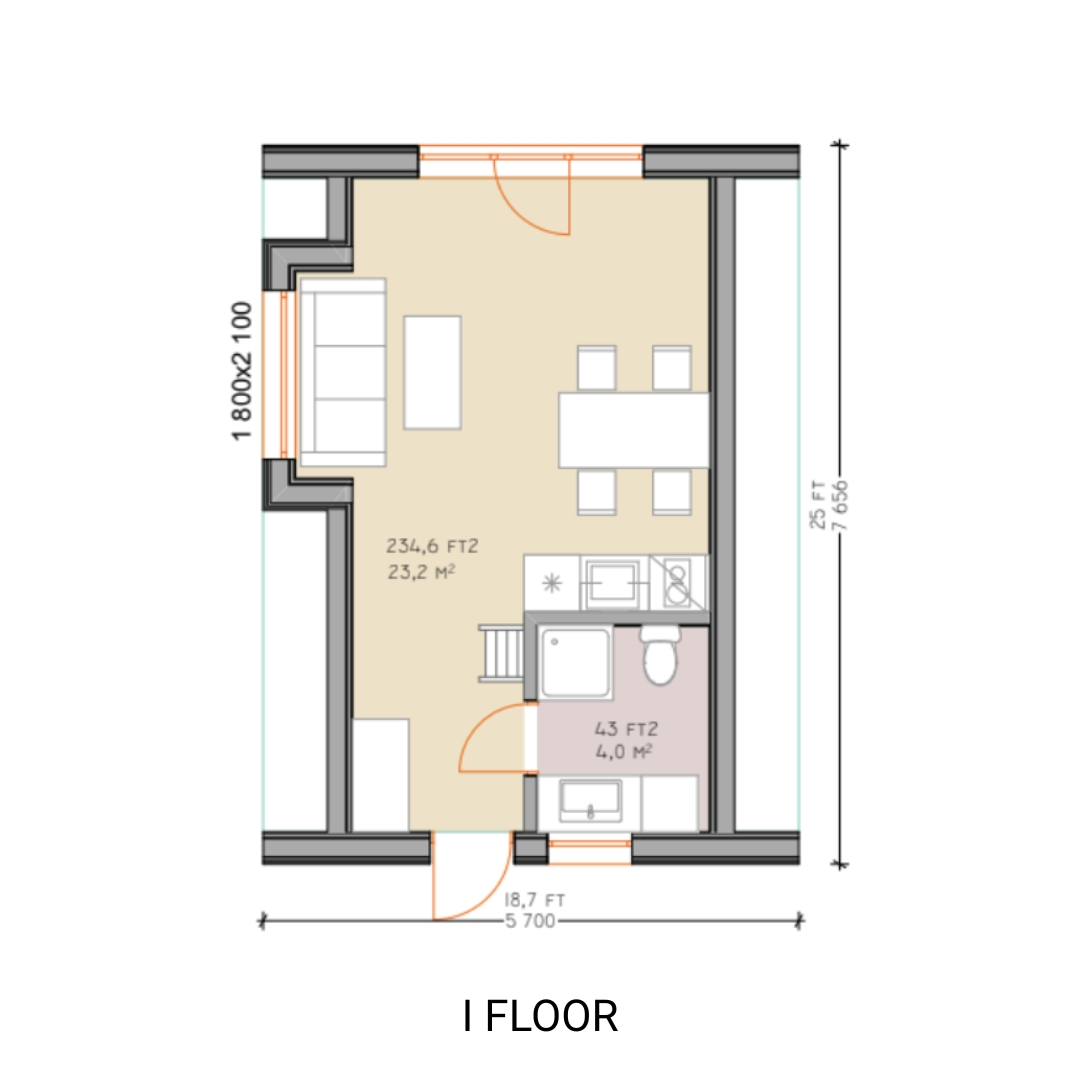
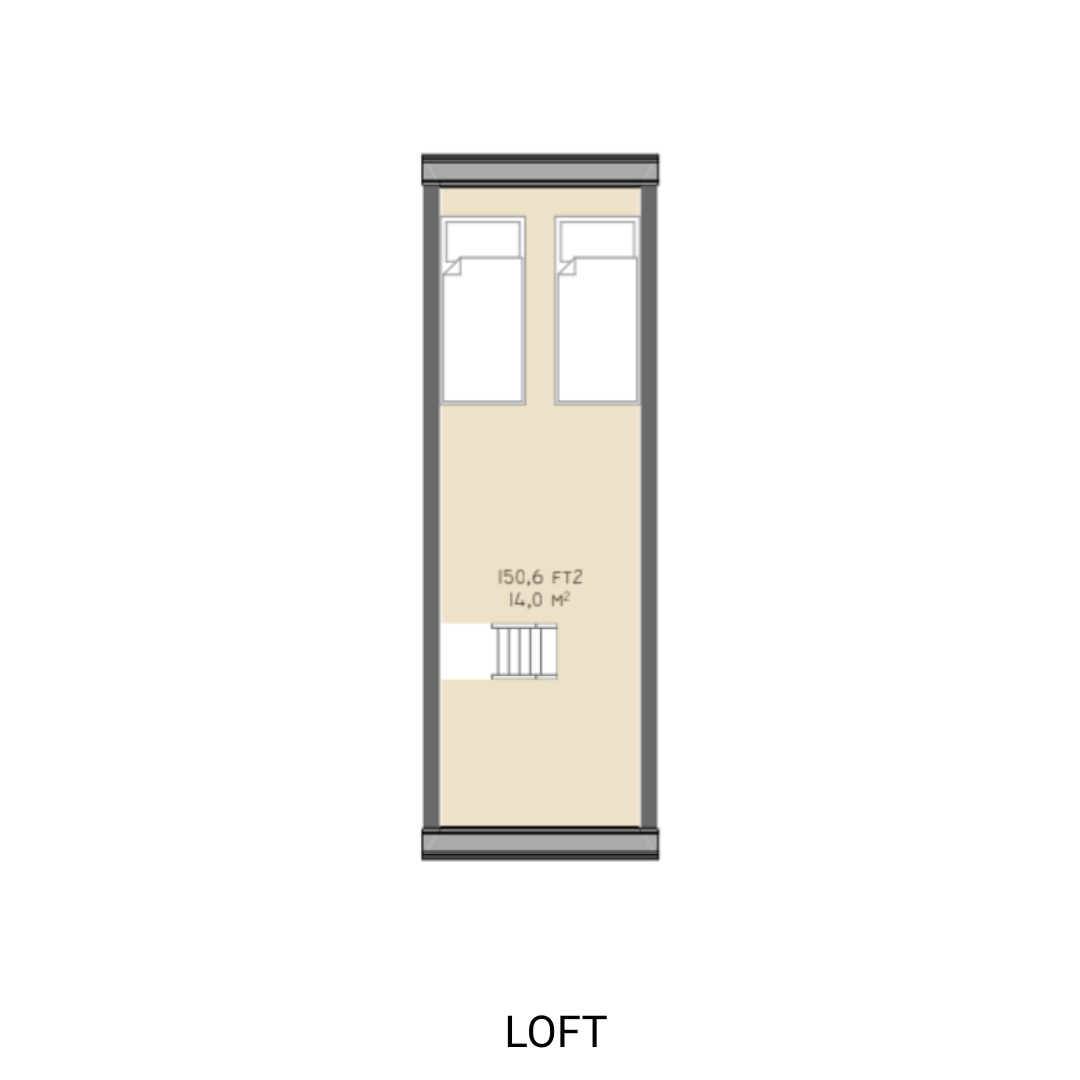
Make it Yours
Every Avrame A-frame is built around a simple principle: flexibility. With no load-bearing interior walls, you’re free to shape the layout to match your lifestyle.
Download our Product Catalog and learn more about customization options.
Size and space
Step into the inviting charm of the Duo 75, with a length extending to 7.7 meters. This model offers a cozy floor area of 39.8 square meters (or 428 square feet), providing a snug living space that prioritizes both comfort and efficiency.
Key Features
Ground Floor: The Duo 75 thoughtfully maximizes its space. The ground floor showcases an open-plan living and dining area, making the most of its compact design for daily activities and relaxation. First Floor: Recognizing its limited space, the first floor of the Duo 75 is dedicated to providing a peaceful sanctuary for rest. It features a modern sleeping area with a focus on comfort and privacy.
Recommended use
Ideal for individuals or couples seeking a well-designed and compact living solution, this model embodies the essence of cozy yet functional modern living.
This house comes in a kit
- Strength graded timber as structural truss (45x195mm)
- Building accessories (custom hardware, screws, nuts and bolts)
- Battens for roof structure (30x45mm)
- Pressure treated sill plate
- Breathable underlay for roofing TYVEK solid
- Mesh against rodents
- Strength graded timber for gable walls (45x195mm)
- Battens for wall structure (45x45mm)
- Floor structure for insulation (45x95mm)
- Ceiling beams (45x195mm)
- OSB3 (12mm, 22mm)
- Vapour barrier
- Dormer
- Certificate of original Avrame
- uPVC windows and terrace doors (tempered glass)
- Wooden exterior door
- Roofing material Ruukki Classic C with fixings
- Horizontal roofing battens (32x100mm)
- Painted exterior cladding
- Soffit and Gable Boards
- Interior wall structure
- Interior cladding
- MDF interior Doors
- Ladder stairs
Structural Kit
- Strength graded timber as structural truss (45x195mm)
- Building accessories (custom hardware, screws, nuts and bolts)
- Battens for roof structure (30x45mm)
- Pressure treated sill plate
- Breathable underlay for roofing TYVEK solid
- Mesh against rodents
- Strength graded timber for gable walls (45x195mm)
- Battens for wall structure (45x45mm)
- Floor structure for insulation (45x95mm)
- Ceiling beams (45x195mm)
- OSB3 (12mm, 22mm)
- Vapour barrier
- Dormer
- Certificate of original Avrame
Exterior Kit
- uPVC windows and terrace doors (tempered glass)
- Wooden exterior door
- Roofing material Ruukki Classic C with fixings
- Horizontal roofing battens (32x100mm)
- Painted exterior cladding
- Soffit and Gable Boards
Interior Kit
- Interior wall structure
- Interior cladding
- MDF interior Doors
- Ladder stairs
1. Get a quote
Obtain the cost of your project after having an appointment with us and purchasing plans.
2. Place your order
Discuss with us the timeline for your licensing and order after completing the house finishing details.
3. Foundation
Preparing the foundations ready, according to your house land and architecture plan.
4. Home delivery
Have the kit home delivered, preparing the appropriate space for placing Avrame materials.
5. House Assembling
Build your home, either by yourself or with our team of professional builders.
1. Get a quote
Obtain the cost of your project after having an appointment with us and purchasing plans.
01
2. Place your order
Discuss with us the timeline for your licensing and order after completing the house finishing details.
02
3. Foundation
Preparing the foundations ready, according to your house land and architecture plan.
03
4. Home delivery
Have the kit home delivered, preparing the appropriate space for placing Avrame materials.
04
5. House Assembling
Build your home, either by yourself or with our team of professional builders.
05
Ready to start planning your Duo 75?
Know your costs before you lift a hammer. Get a clear, no-obligation quote.
Frequently asked questions
We can deliver practically anywhere - Australia, Canada, The US, and elsewhere.
A-frames are flat back, so they are very compact and convenient to transport. In the past, we have delivered houses to South Korea and Azores Islands.
We have a partner for manufacturing in the US. All other parts of the globe receive their kit from our factory here in Estonia, we can deliver to almost any location.
Transportation cost is not included in our kit prices.
The exact sum of shipping depends on the house size and distance from the factory to your site.
Generally, shipping is up to 10% of the kit cost.
Shipping smaller kits might be more expensive as they do not fill one entire truck and we end up transporting air (expensive and useless exercise).
For more accurate shipping costs feel free to reach out to our team.
Production time is 8...12 weeks (depending on the season).
Shipping in Europe takes 2...6 days.
Shipping to North and South Americas takes about 4...6 weeks.
Shipping to Asia takes up to 8 weeks.
Yes, we can change a lot.
Here are a few ideas of what you can customize
- the floor-plan layout (we can move interior walls as you like)
- add dormers
- add terraces
- add skylights
- add balconies
- make the houses longer
- join multiple units together (with galleries between them)
- leave the ceiling open (for double height living rooms)
...pretty much endless variations to play with.