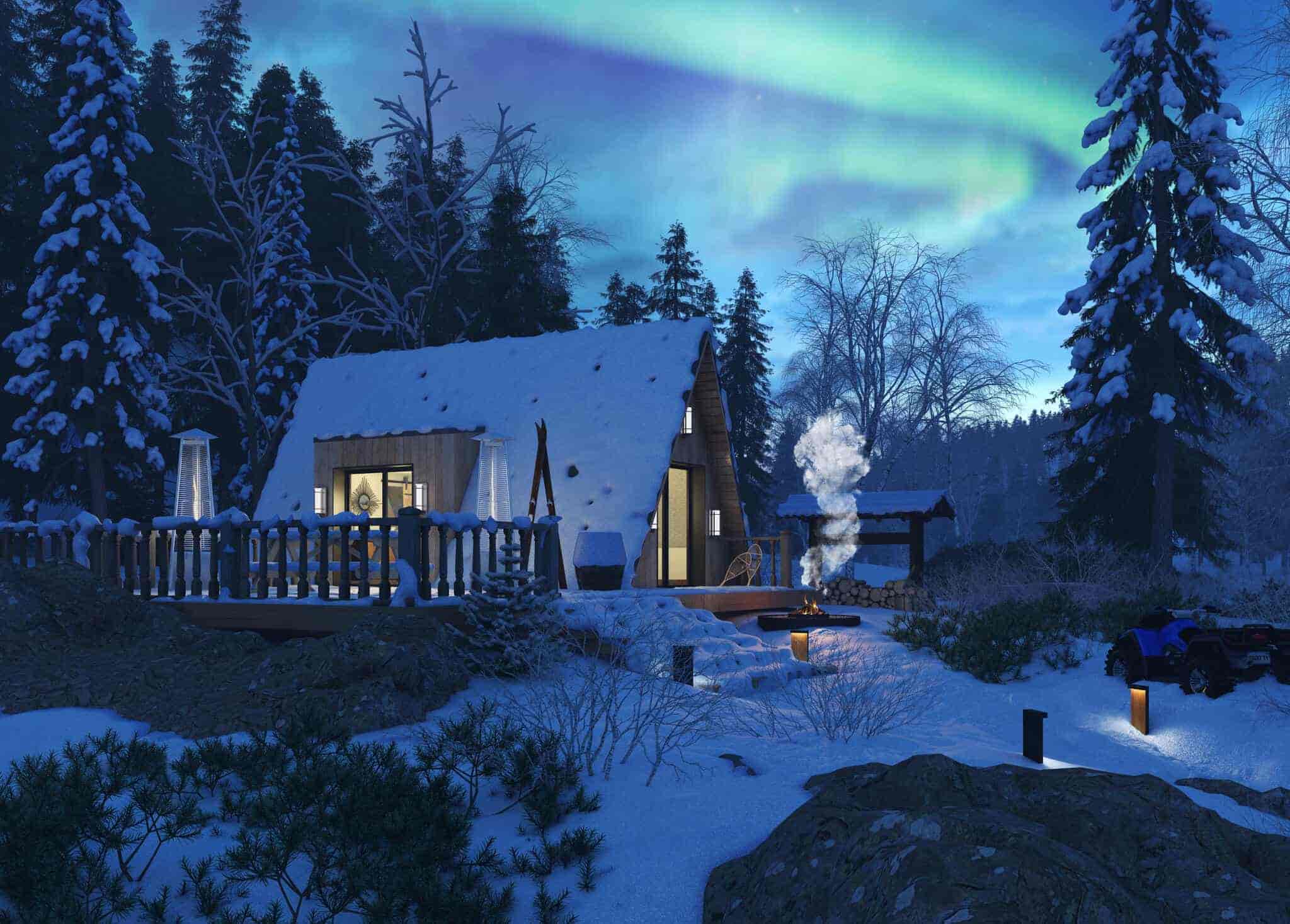
Solo+ 100
The Perfect Choice For A Growing Family
It’s a haven for those who celebrate the art of living well in a space that is precisely enough, no more, no less.
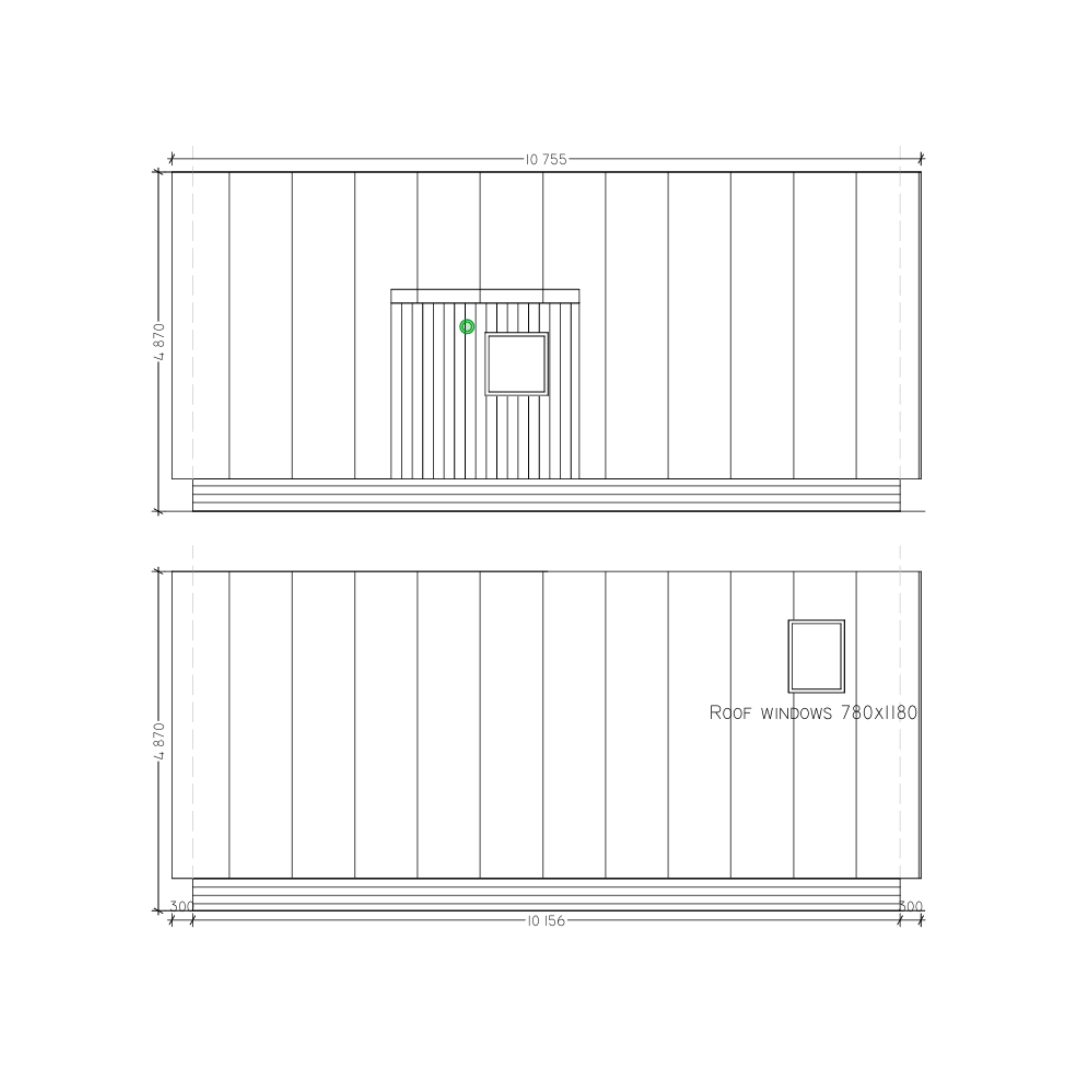
Standard Plan
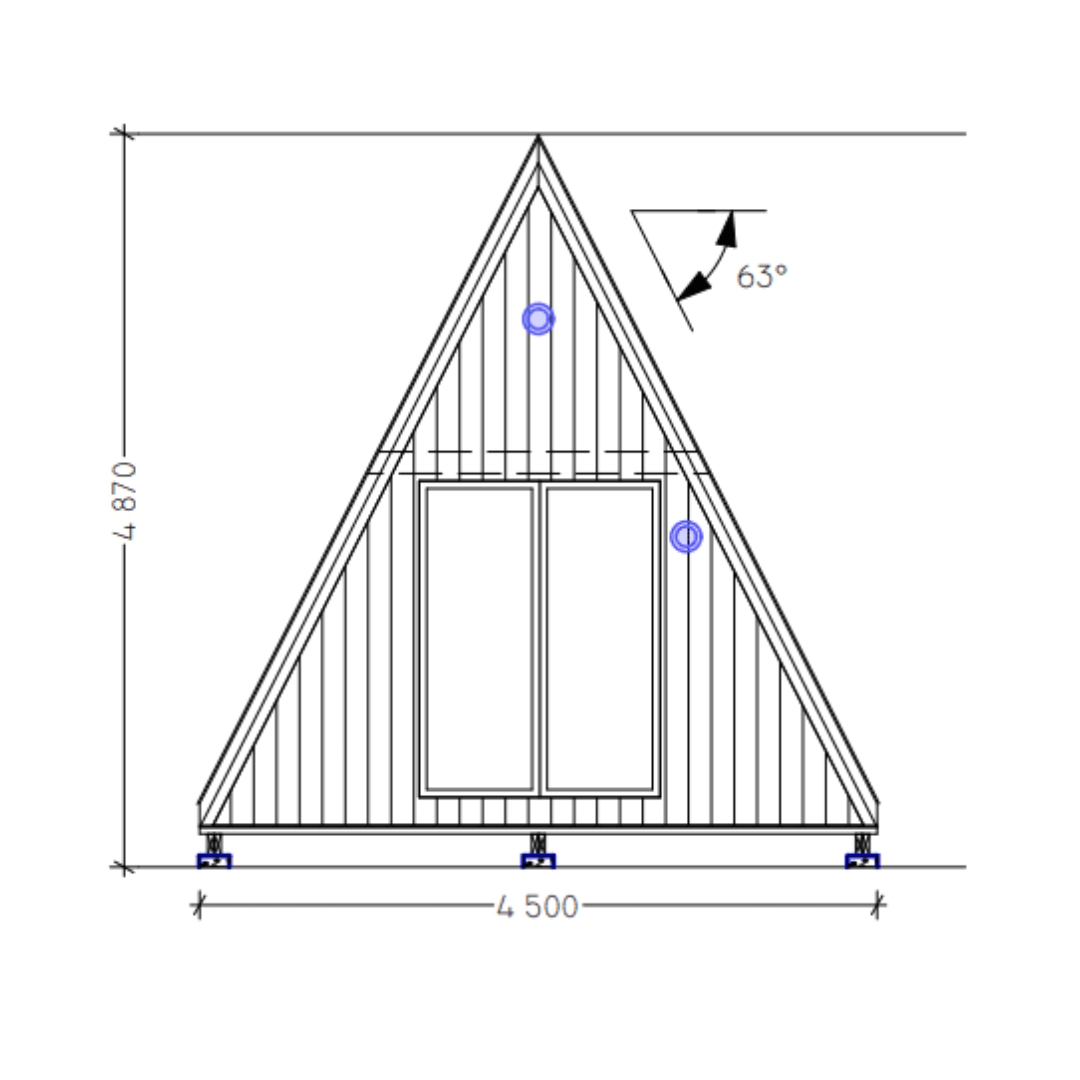
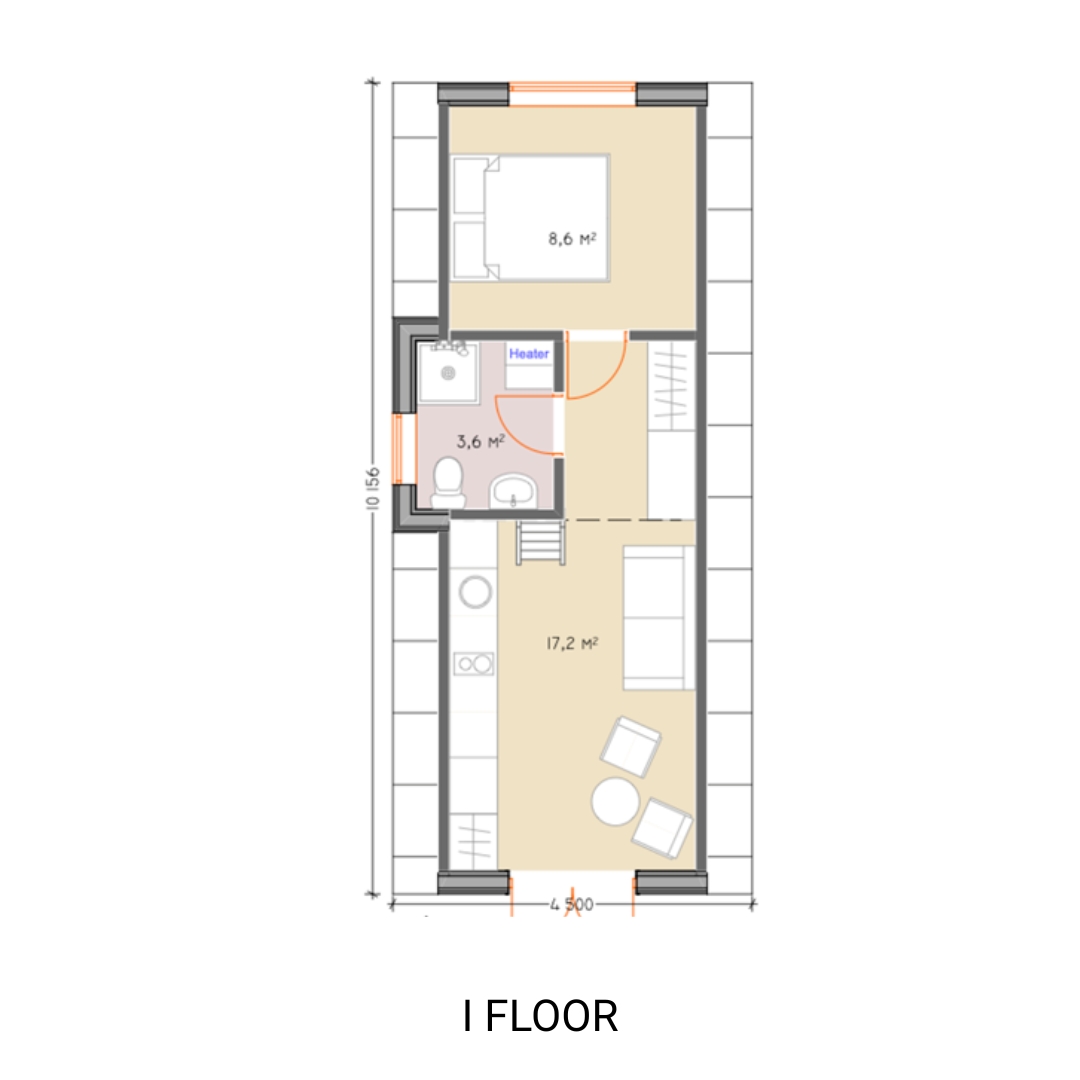
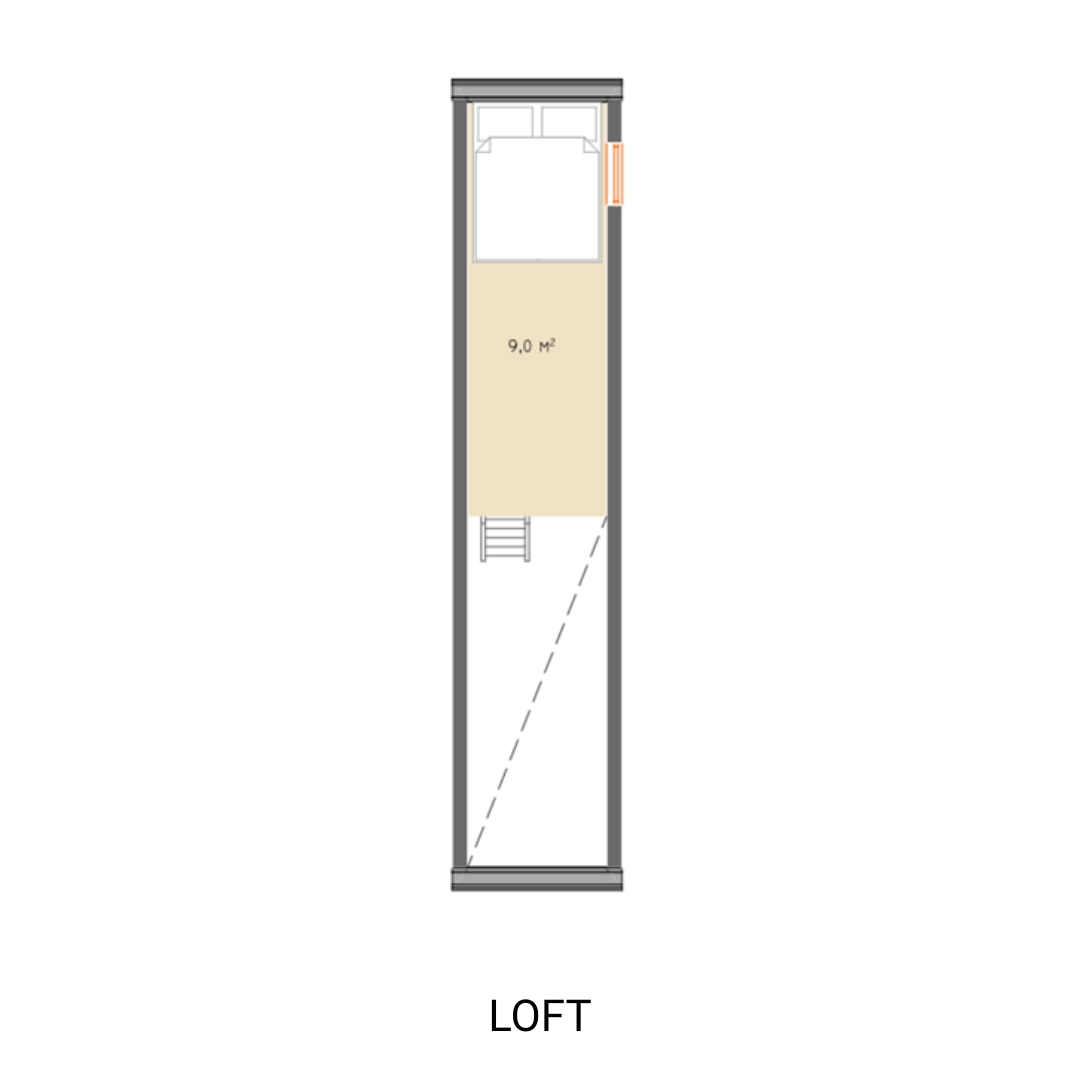
Make it Yours
Every Avrame A-frame is built around a simple principle: flexibility. With no load-bearing interior walls, you’re free to shape the layout to match your lifestyle.
Download our Product Catalog and learn more about customization options.
Size and space
The Solo+ 100 unveils a compact yet ample design, extending close to 10 meters in its length. This model boasts a practical living area of 38.4 square meters (approximately 413 square feet), making it an ideal choice for those seeking efficiency without compromising on comfort.
Key Features
Ground Floor: This foundational level is thoughtfully designed to maximize space, offering a snug and efficient area for daily living, cooking, and dining, all within an open-plan layout. Loft: Above, the loft serves as a flexible space, perfect for restful nights or additional storage, contributing to the home's clever use of vertical space.
Recommended use
The Solo+ 100, a gem within the Solo series, is adept at blending functional living with a touch of elegance. It is well-suited for individuals, couples, or even as a quaint family retreat. Its minimalist charm and practical design make it an excellent choice for those who envision a home that simplifies living.
This house comes in a kit
- Precision engineered lumber for trusses
- Custom hardware/steel plates/connectors
- Dormer
- Treated still plates
- Ladder structure and handrail
- Engineered wood panels for ground floor element (OSB3 12mm)
- Engineered wood panels for underlaymnet of 1st and 2nd floor (OSB3 22mm)
- Engineered wood panels for roof sheathing (OSB3 12mm)
- Front and back walls framing
- Extended eaves framing
- Building wrap (Tyvek)
- Standing Seam Steel Roof
- Triple Pane Windows and Doors
- Pre-Finished Siding
- Soffit and Gable Boards
- Finished Stairs + Railing
- Pre-Finished Interior Cladding
- Interior Wall Framing
- Interior Doors
Structural Kit
- Precision engineered lumber for trusses
- Custom hardware/steel plates/connectors
- Dormer
- Treated still plates
- Ladder structure and handrail
- Engineered wood panels for ground floor element (OSB3 12mm)
- Engineered wood panels for underlaymnet of 1st and 2nd floor (OSB3 22mm)
- Engineered wood panels for roof sheathing (OSB3 12mm)
- Front and back walls framing
- Extended eaves framing
- Building wrap (Tyvek)
Exterior Kit
- Standing Seam Steel Roof
- Triple Pane Windows and Doors
- Pre-Finished Siding
- Soffit and Gable Boards
Interior Kit
- Finished Stairs + Railing
- Pre-Finished Interior Cladding
- Interior Wall Framing
- Interior Doors
1. Get a quote
Obtain the cost of your project after having an appointment with us and purchasing plans.
2. Place your order
Discuss with us the timeline for your licensing and order after completing the house finishing details.
3. Foundation
Preparing the foundations ready, according to your house land and architecture plan.
4. Home delivery
Have the kit home delivered, preparing the appropriate space for placing Avrame materials.
5. House Assembling
Build your home, either by yourself or with our team of professional builders.
1. Get a quote
Obtain the cost of your project after having an appointment with us and purchasing plans.
01
2. Place your order
Discuss with us the timeline for your licensing and order after completing the house finishing details.
02
3. Foundation
Preparing the foundations ready, according to your house land and architecture plan.
03
4. Home delivery
Have the kit home delivered, preparing the appropriate space for placing Avrame materials.
04
5. House Assembling
Build your home, either by yourself or with our team of professional builders.
05
Ready to start planning your Solo+ 100?
Know your costs before you lift a hammer. Get a clear, no-obligation quote.
Frequently asked questions
We can deliver practically anywhere - Australia, Canada, The US, and elsewhere.
A-frames are flat back, so they are very compact and convenient to transport. In the past, we have delivered houses to South Korea and Azores Islands.
We have a partner for manufacturing in the US. All other parts of the globe receive their kit from our factory here in Estonia, we can deliver to almost any location.
Transportation cost is not included in our kit prices.
The exact sum of shipping depends on the house size and distance from the factory to your site.
Generally, shipping is up to 10% of the kit cost.
Shipping smaller kits might be more expensive as they do not fill one entire truck and we end up transporting air (expensive and useless exercise).
For more accurate shipping costs feel free to reach out to our team.
Production time is 8...12 weeks (depending on the season).
Shipping in Europe takes 2...6 days.
Shipping to North and South Americas takes about 4...6 weeks.
Shipping to Asia takes up to 8 weeks.
Yes, we can change a lot.
Here are a few ideas of what you can customize
- the floor-plan layout (we can move interior walls as you like)
- add dormers
- add terraces
- add skylights
- add balconies
- make the houses longer
- join multiple units together (with galleries between them)
- leave the ceiling open (for double height living rooms)
...pretty much endless variations to play with.